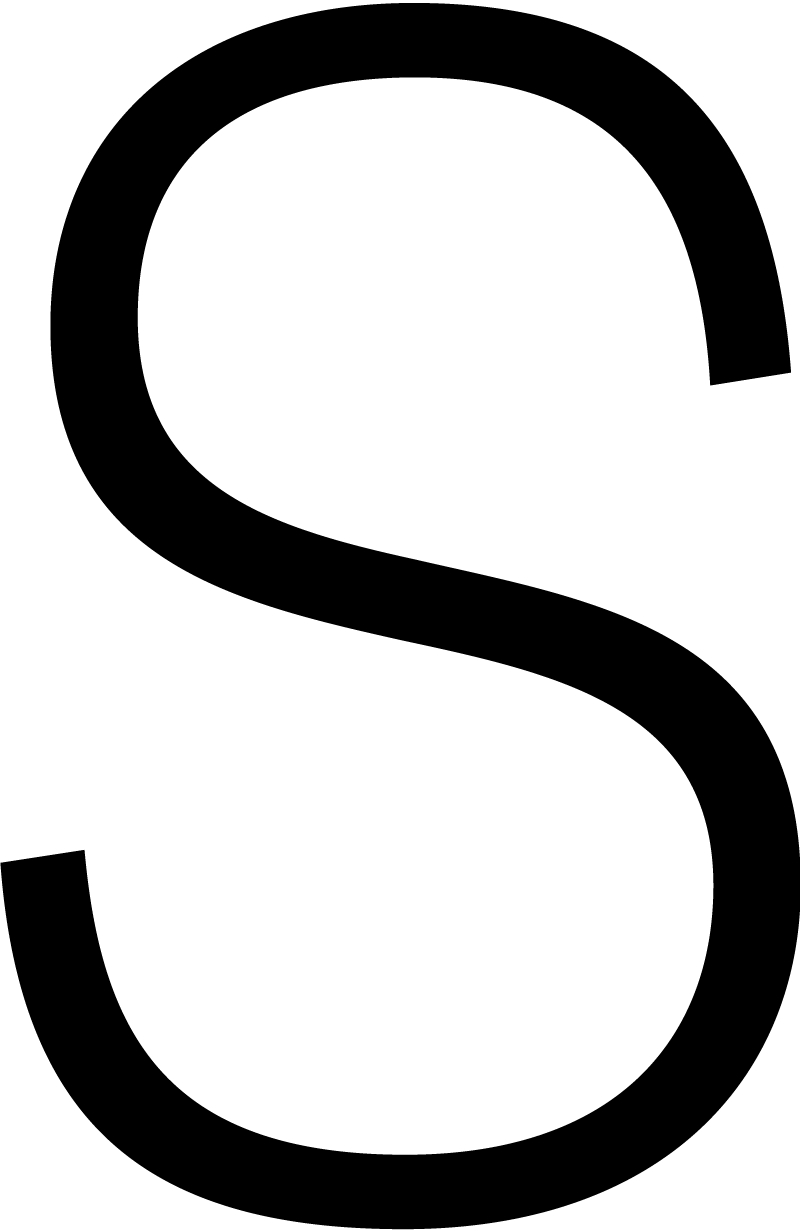Pilestredet
Pilestredet 101 · Utbygging av loft , integrert i leilighet, 260 m2 BRA
Listed villa built in 1886, was originally a house from Strømmen trevare produced in 1885. The client acquired the attic space to integrate it into his own apartment on the floor below. Pilestredet 101 is a listed building and changes to exterior details such as facades and roofs were challenging for the antiquarian authorities. The project includes a change of use of the attic space to a space for permanent residence and a winter garden on the loft floor.
The colour scheme for the facade was later developed by KOI colour studio.


Arkitekt
Thorenfeldt Arkitekter AS
v/ Sivilarkitekt MNAL Terje Solberg og arkitekt Aron Solberg
RIB
Sivilingeniør Frode Soløy AS
Entreprenør
Selvbygger
Fasade
KOI Colour Studio
Status
Ferdigstilt




